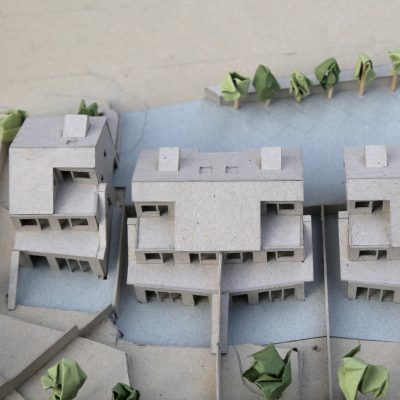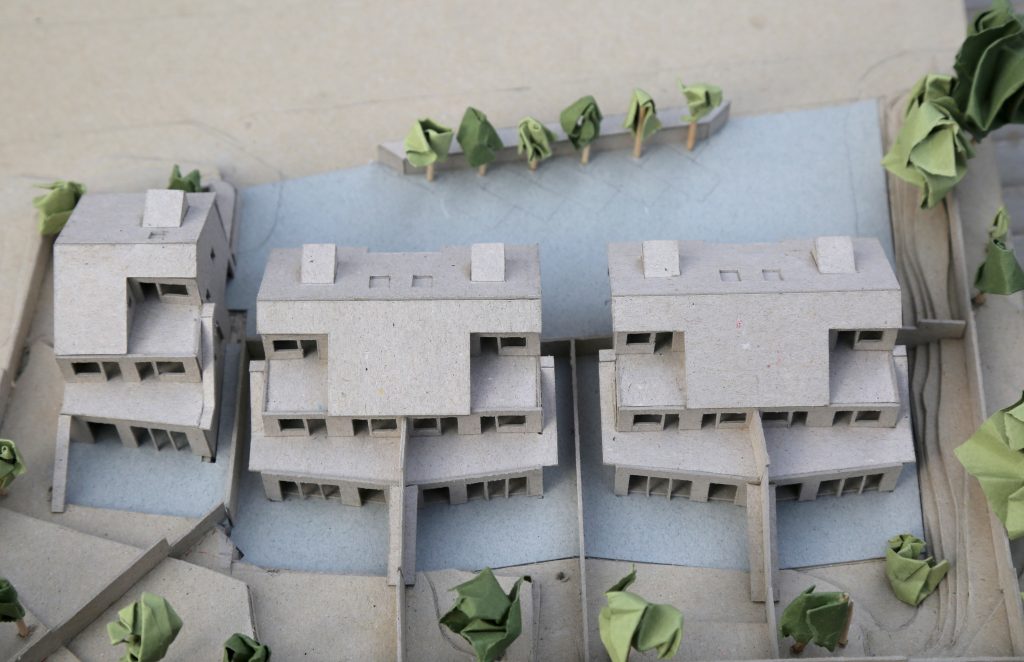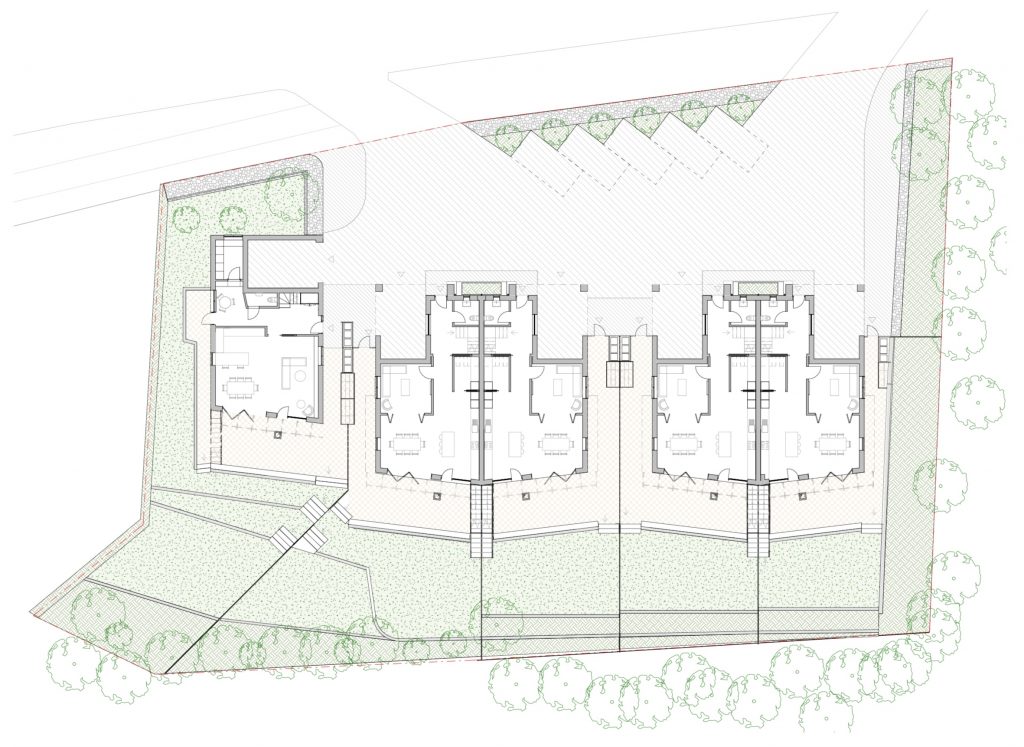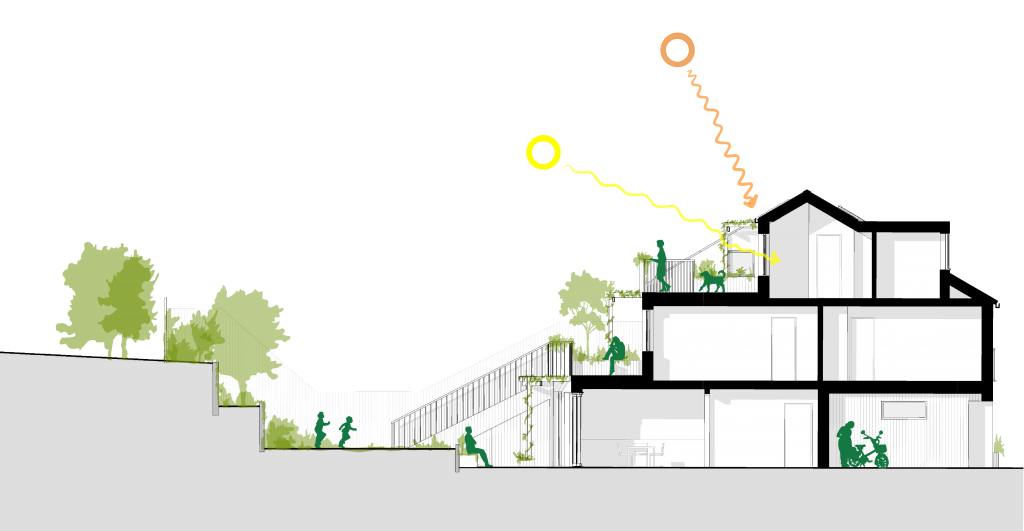
London Road Housing
Suburban and exurban areas of existing cities face significant challenges in redefining their role within a future green urban ecology. London Road Housing, currently in planning, is a prototype for a new, multigenerational family housing model.
Situated in Kent on the site of a former drive-in cafe, the scheme proposes an initial five units as part of an integrated landscape and energy strategy for long term sustainable inhabitation — a rescue project for suburbia.


Offsite timber construction minimises time on site and facilitates heightened performance in use. At the front, the houses present a reassuring image, with integrated electric car charging and permeable hard landscaping. At the rear, the house opens up to the landscape around, with residents able to walk from second floor level down to the garden below.


Internal layouts have been planned to mitigate noise from the busy London road and benefit from south facing aspect. The majority of habitable rooms are located to the south-facing rear while bathrooms are located to the north facing front of the house where noise and daylight are less critical.


The house section is stepped to create terracing on all levels. Every opportunity is taken to introduce greenery, allowing it to intertwine with the architecture. Timber trellises to the rear of the property act as solar shading creating a framework for future greening of the site.

